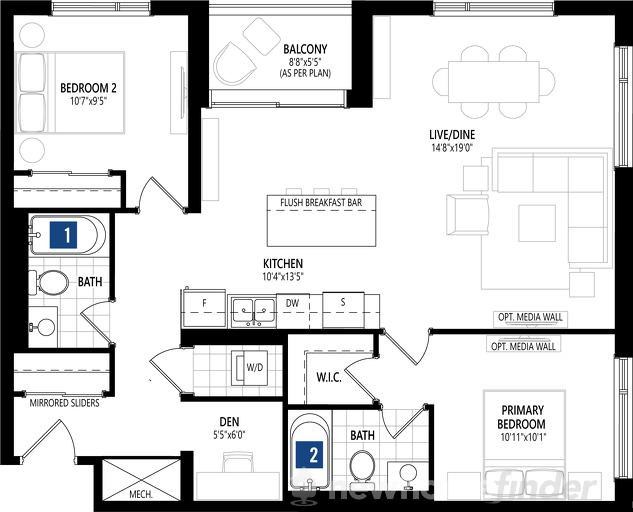The Npd1 Corner
| 1,083 sq.ft | 2 beds | 2 baths |

|
1388 Dundas Street West View larger map VP
|
| 1,083 sq.ft | 2 beds | 2 baths |

Last Updated:
Artist's concept. E&EO. All plans, prices and details are subject to change without notice and may not be up-to-date. Local attractions are for informational purposes only. There may be costs such as admission or membership. No affiliation between locations is implied.