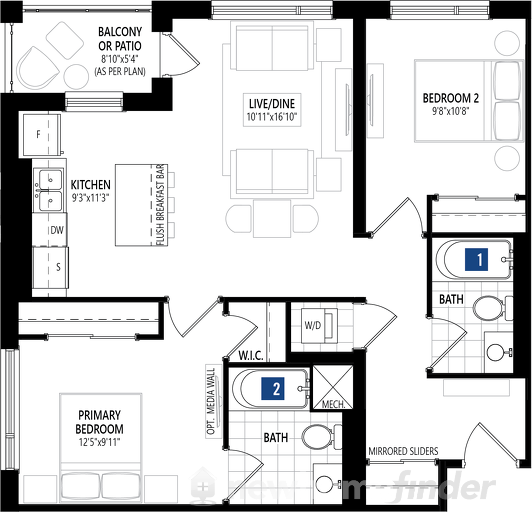Model Description:
The NPC3C corner suite is thoughtfully designed for connected living. Enter the foyer and find a hall closet for storage, a tucked away in-suite washer/dryer, and a full bathroom with the optional upgrade of a sleek Super Shower. The open-concept living/dining area makes entertaining seamless, and a stylish kitchen with a large breakfast bar invites everyone to pull up a chair and gather around. Take the party outside to your own private balcony, where you can soak up the sun and enjoy an evening cocktail. The second bedroom off the living area features a spacious closet, while the generously sized primary bedroom is destined to become your favourite spot to unwind after a long day. Enjoy ample space for your wardrobe with a walk-in closet, and experience total relaxation in your ensuite bathroom that has the optional upgrade of a glass-enclosed Super Shower.

