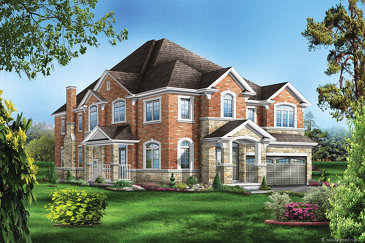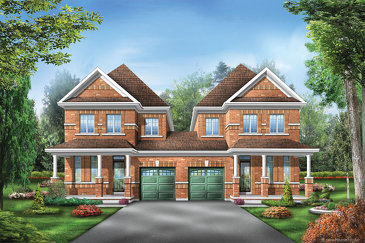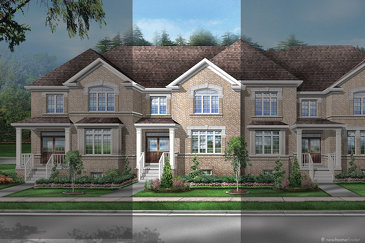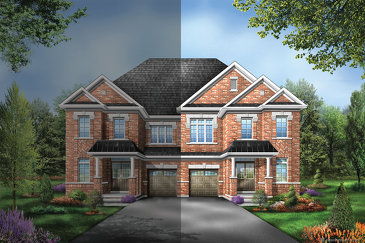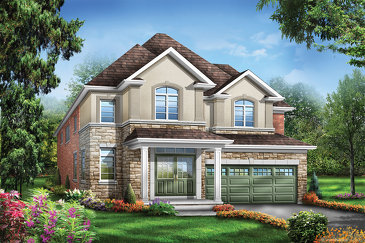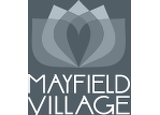-
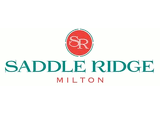
-
LOCATION
- Bronte St. & Britannia Rd.
- Milton, Ontario
- View on map
-
RANGE
- 1,701 to 2,725 ft2
-
CAD $664,900
to $1,199,900
-
PHONE
- Sales: 416-736-8854
-
WEBSITE
-
PROJECT BY
- See more from Starlane Home Corporation
- "I found you on NewHomeFinder.ca"
Last Updated:
Artist's concept. E&EO. All plans, prices and details are subject to change without notice and may not be up-to-date. Local attractions are for informational purposes only. There may be costs such as admission or membership. No affiliation between locations is implied.





