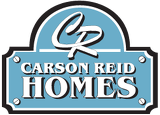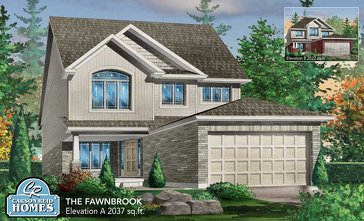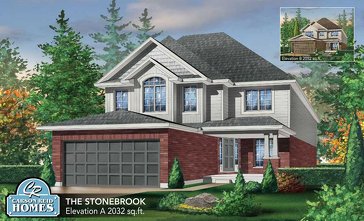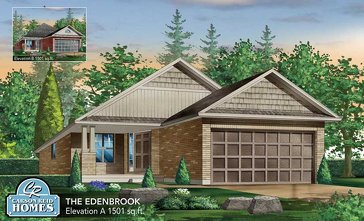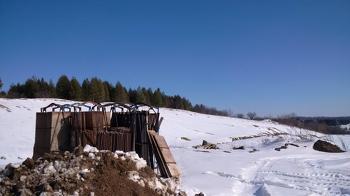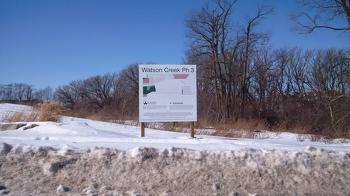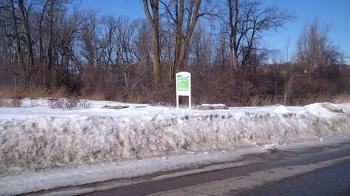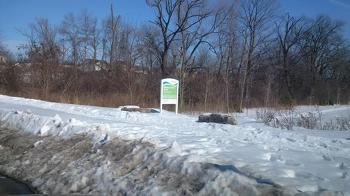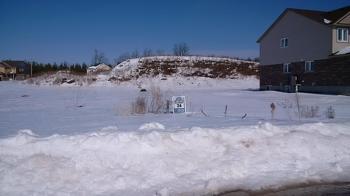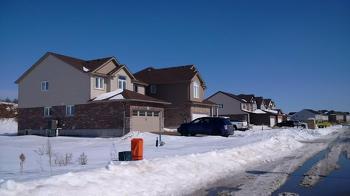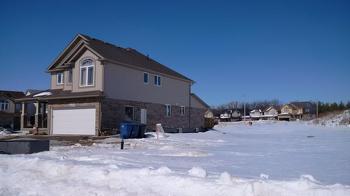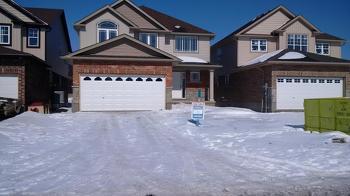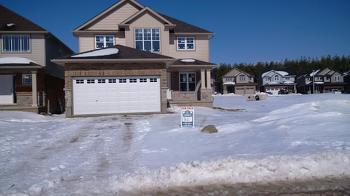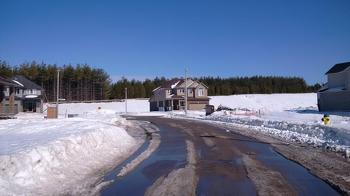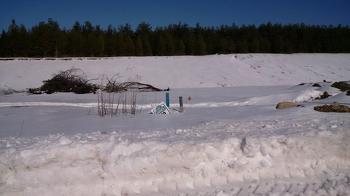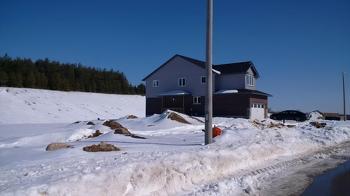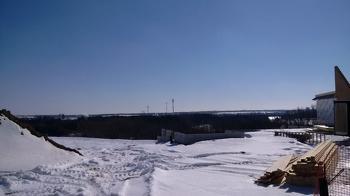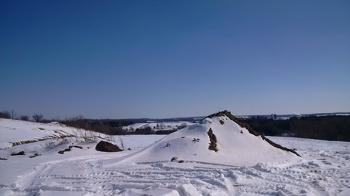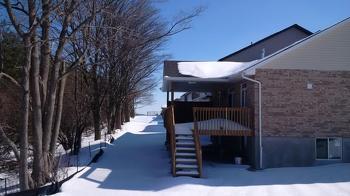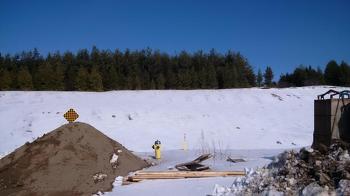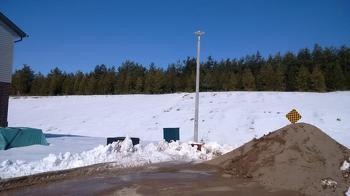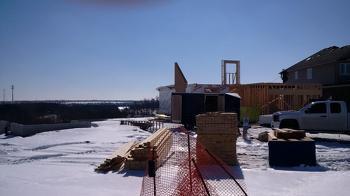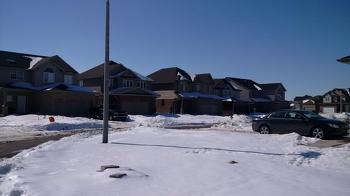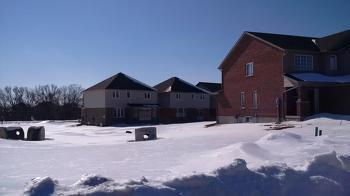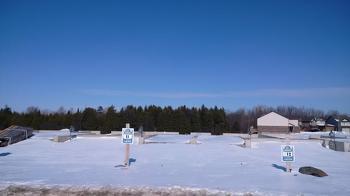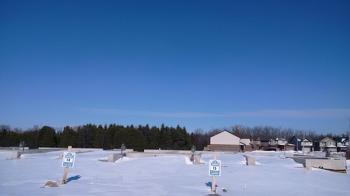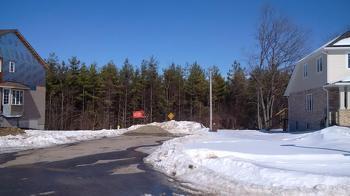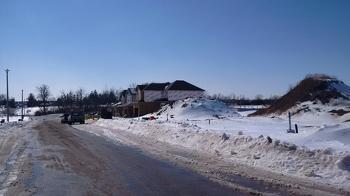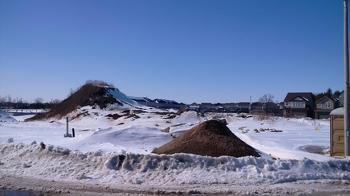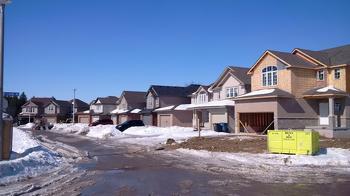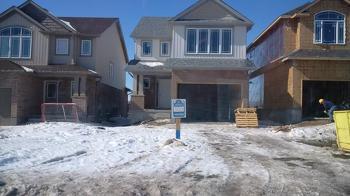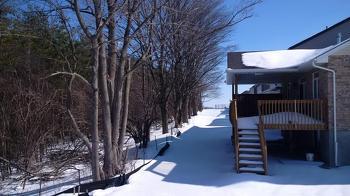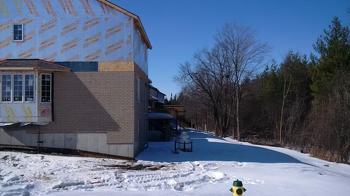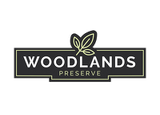Watson Creek is located to nearby lakes and rivers. Guelph Lake is just to the north while the creek through the community flows into the Eramosa River to the south. Watson Creek is within easy reach of the countryside while city amenities are surprisingly close.
Victor Davis Recreation Centre and downtown Guelph are close while schools are only minutes away. Hwys. 24 and Hwy. 7 are at your doorstep to take you eastward along country roads to Collingwood and Georgetown or through the city and the countryside to Kitchener-Waterloo or Cambridge. Yet Hwy. 401 is only moments to the south. Mirroring the company's other successful communities in the area, Watson Creek shares integral elements with them.
Watson Creek is a neighbourhood – a collection of families and residents where families grow, and empty-nesters feel secure to leave their homes and travel. Residents look forward to family gatherings in their new homes designed with family needs in mind including grand spaces, private areas and full basements that welcome room to grow. First-time homeowners can anticipate all of the features and comforts invested in all Carson Reid homes, no matter the size, price or location. Varying home sizes and styles enable residents to move within the community as their needs in a new home increase or diminish. Because once you've found a home in Watson Creek, you'll never want to leave.


