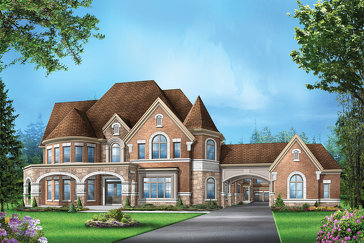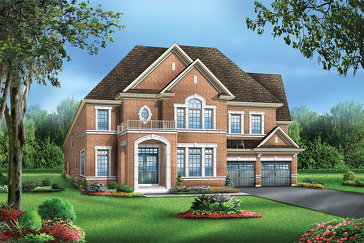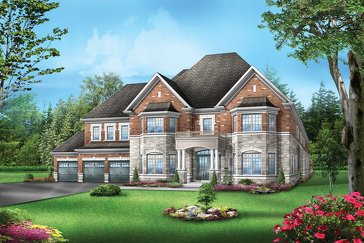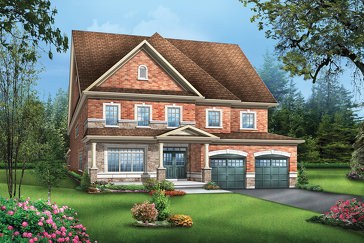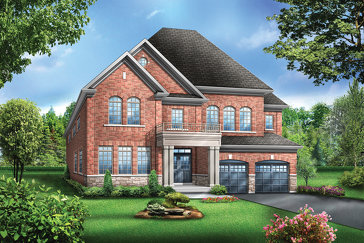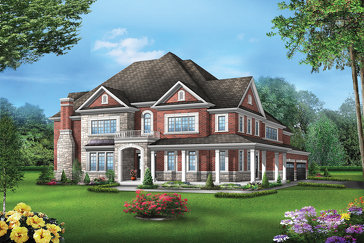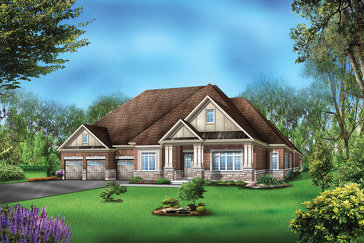Greenpark introduces Vales of the Humber, conveniently located close to an abundance of entertainment, recreational and sports opportunities, dining and more. Families can also enjoy the beautiful Gage Park and Heart Lake Conservation Area.
Greenpark offers Luxury Single Detached designs on 50' to 100' lots that suit every family' s needs.
Vales Presentation Office
| M | T | W | T | F | S | S | |
|---|---|---|---|---|---|---|---|
| 1pm | 1pm | 1pm | 1pm | - | 11am | 11am | |
| 8pm | 8pm | 8pm | 8pm | - | 7pm | 7pm |
| Open | Close | |
|---|---|---|
| 1pm | 8pm | |
| 1pm | 8pm | |
| 1pm | 8pm | |
| 1pm | 8pm | |
| - | - | |
| 11am | 7pm | |
| 11am | 7pm |







