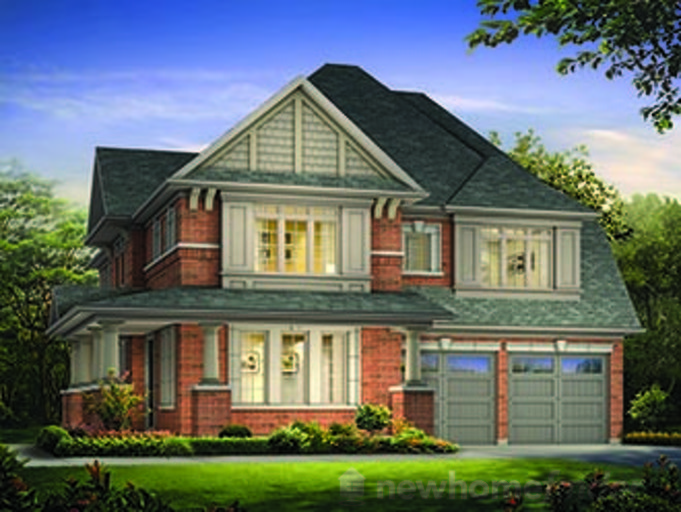The Aspenwood Corner
| 2,641 sq.ft | 4 beds | 2.5 baths | 2 car garage |

|
19337 Hwy 11 View larger map Hb
|
| 2,641 sq.ft | 4 beds | 2.5 baths | 2 car garage |

Last Updated:
Artist's concept. E&EO. All plans, prices and details are subject to change without notice and may not be up-to-date. Local attractions are for informational purposes only. There may be costs such as admission or membership. No affiliation between locations is implied.