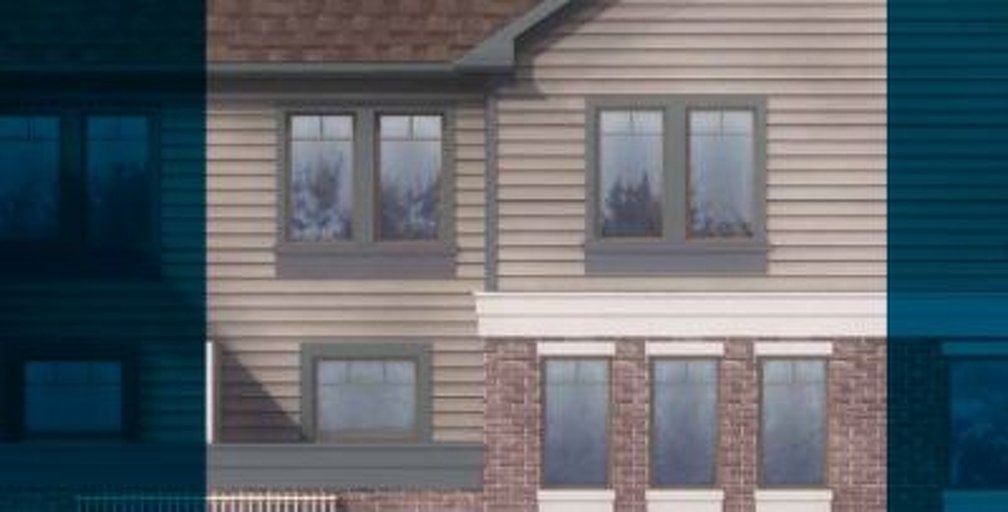The Burnham
| 1,150 sq.ft | 2 beds | 1.5 baths | 1 car garage |


 See Floorplan PDF
See Floorplan PDFWe go above and beyond. Below are just some of the extras exclusive to the Terrace TownFlats®:
- Spacious Rooftop Terraces and covered balconies with glass railing and privacy walls offer plenty of opportunity to enjoy the outdoors**
- Central air conditioning will help you keep cool in summer months
- Enjoy green living with Low-E windows with Argon, Eco American Standard dual flush toilets in all bathrooms, programmable digital thermostat, R-27 insulated above-grade 2"x6" walls, R-20 foundation insulation on exterior walls, R-31 spray foam insulated floor over unheated spaces, R-50 insulation in the attic above living spaces, combination air-handling unit with high-efficiency gas hot water heater, and energy saving bulbs in interior and exterior fixtures.*
- Maintenance-free living with a professionally landscaped exterior with irrigation system, and snow removal from interior roads, driveways and sidewalks
- Ultra-quiet yet powerful kitchen rangehood and bathroom exhaust fans eliminate unwanted noise
- Your choice of Berber, textured Frieze or Plush carpet with an upgraded, 7Ib underlay that preserves the life of your carpet and provides a luxurious look and feel. An enhanced underlay will be provided under carpet and with upgraded laminate in areas that are above other units to minimize sound transfer***
- A special flooring system is used on all ground-level concrete floors to provide a warm environment and prevent heat loss
- Stylish ceramic floors in the front foyer and lower floor hallway, kitchen, breakfast area and all baths are attractive, low-maintenance and durable**
- Elegant exterior columns, insulated garage doors and modern glass exterior railings add to your home's curb appeal**
- Soundproofing measures beyond Building Code requirements are used on floors and walls of joining units to ensure you enjoy quiet, peaceful living
- Unique Muskoka window grilles**
- Ceramic tile surround for tubs with shower (includes ceiling above)
- Luxurious, deep soaker tubs in all baths**
- Space-saving configuration for shelving in walk-in closets
- Distinct address stone with unit number • A floor membrane and drain is provided in all laundry rooms that are above another unit in case of a leak
*Some light fixtures may not be able to accommodate these bulbs
**As per plan
***Excludes living spaces located over garages








