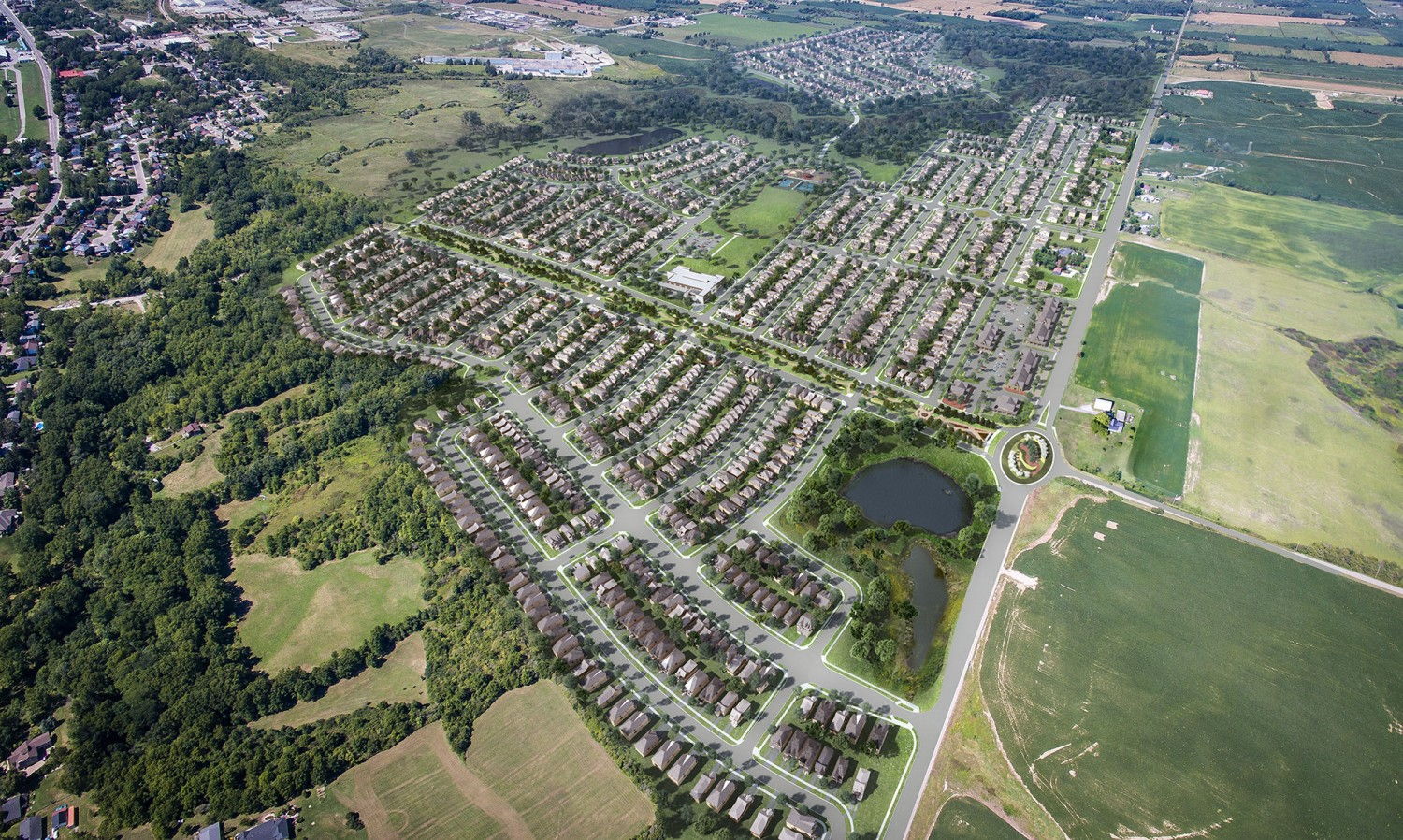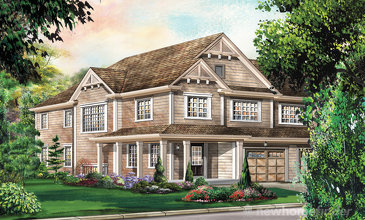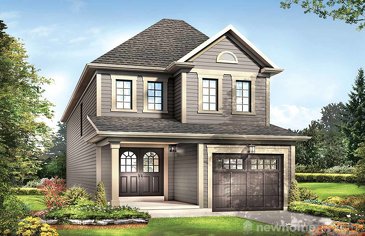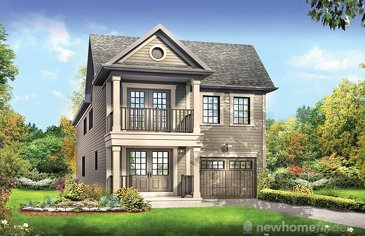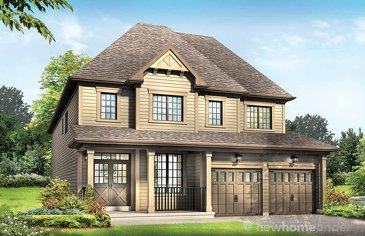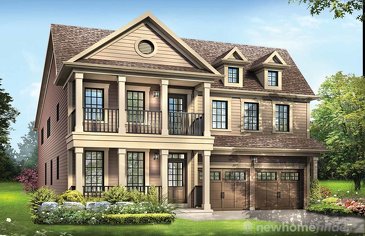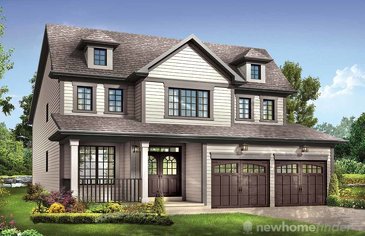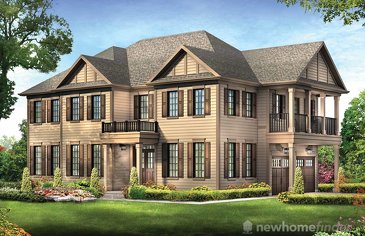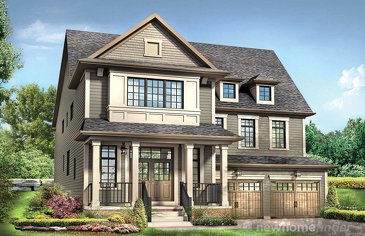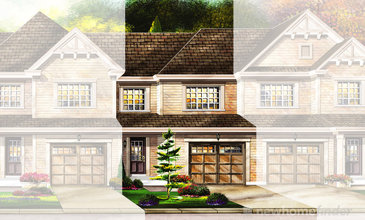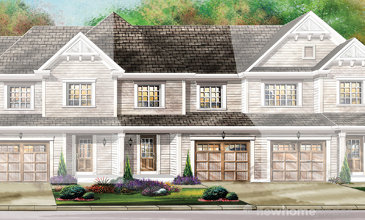Avalon is a new home development by Empire Communities located in Caledonia, Ontario, Canada. Empire promises to release a selection of townhomes and single detached homes here ranging from 1200 to 3200 square feet. Caledonia is about a 35 minute drive east of Brantford and 30 minutes south of Hamilton.
Their master-planned community will be home to an extensive trail network, providing bike paths and walking trails to keep your family healthy and active. With a proposed school and multi-use sports fields, everything you need is just moments away.
Empire's new Avalon community in Caledonia is only a short 15 minute drive from Hamilton which is perfect for commuters or those who enjoy the night out. Come home to Avalon, your new dream home awaits.






