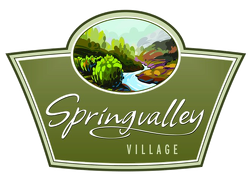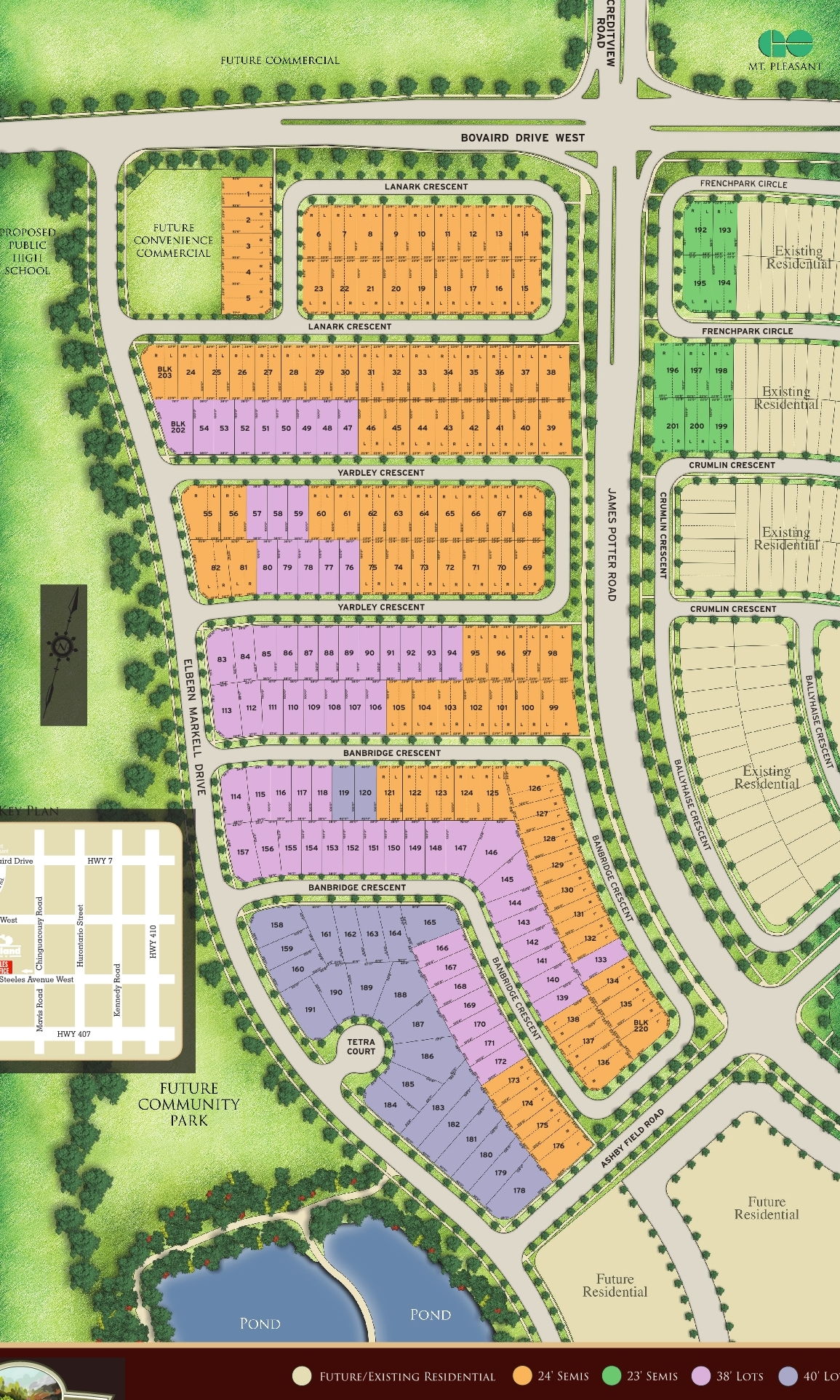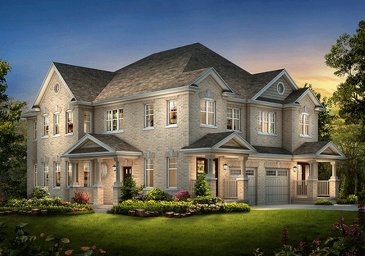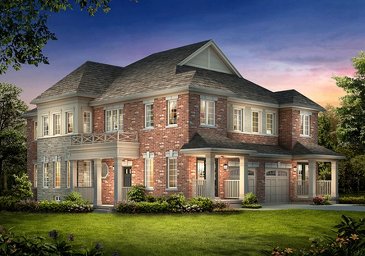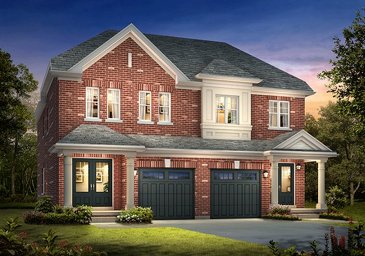Muirland Homes is building singles and semis on 38' and 40' lots at their Spring Valley Village development. The development is located at the Mount Pleasant GO Junction located at Bovaird Dr. West and Mississauga Rd. between James Potter Creditview Rd. and Elbern Markell south of Mayfield Rd., Wanless Dr. and north of Williams Parkway and east of Heritage Rd.
Spring Valley Village has convenient access to all amenities in an established neighborhood with a charming community atmosphere. Within walking distance is the Mount Pleasant GO station, schools, shopping, recreation facilities, a cultural and education centre, public library, skating rink, playground and a network of numerous parks and hiking and biking trails.
Muirland Homes is featuring innovatively designed and architecturally detailed 38' and 40' detached homes and semi-detached homes that are situated on lots with picturesque pond and park vistas along a protected greenspace corridor. Occupancy is slated for 2017 to 2018.
- Semi-Detached Homes | 1696 Sq.Ft. to 1990 Sq.Ft.
- Architecturally designed brick and stone exterior elevations
- 9 ft. ceilings on the main floor
- 4 bedroom plans
- Master bedrooms with walk-in closets and luxurious ensuites
- Side door entrance with staircase to the basement

