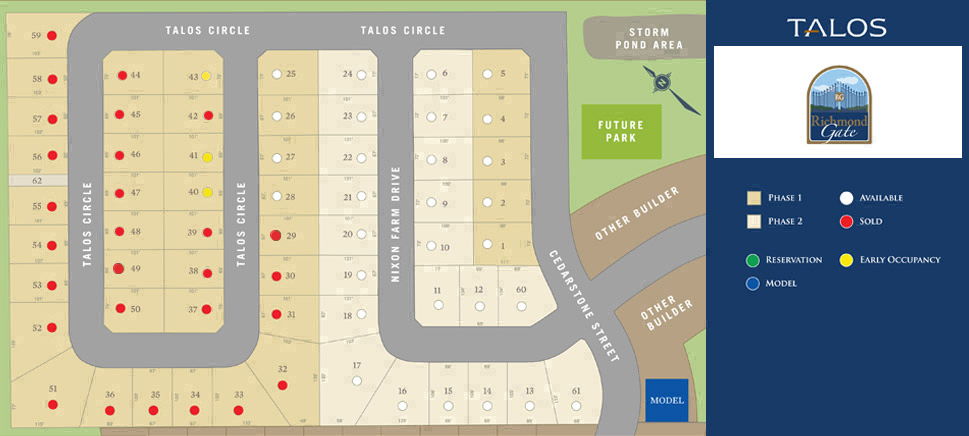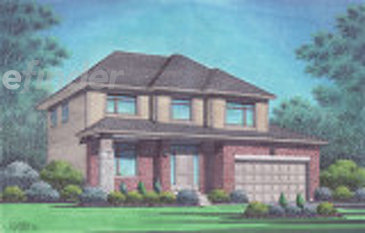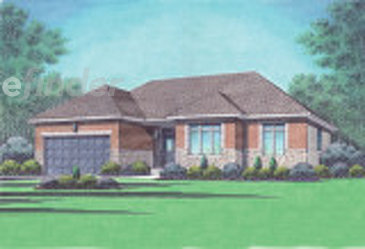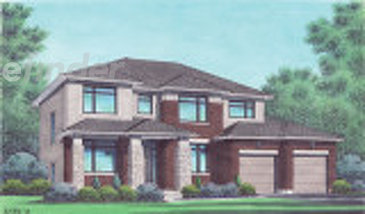Richmond Gate is a new low-rise detached home development by Talos Homes and is located in Richmond, a suburb of Ottawa, Ontario, Canada. Here Talos Homes has released a number of single model plans that range in size from 1,570 square feet and $504,900 to 2,757 square feet and $604,900.
-

-
LOCATION
- 136 Talos Circle
- Richmond, Ontario
- View on map
-
RANGE
- 1,570 to 2,757 ft2
-
CAD $504,900
to $629,900
-
PHONE
- Sales: 613-270-0777
-
WEBSITE
-
PROJECT BY
- See more from Talos Homes
- "I found you on NewHomeFinder.ca"
RICHMOND, ONTARIO
Last Updated:
Artist's concept. E&EO. All plans, prices and details are subject to change without notice and may not be up-to-date. Local attractions are for informational purposes only. There may be costs such as admission or membership. No affiliation between locations is implied.










