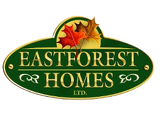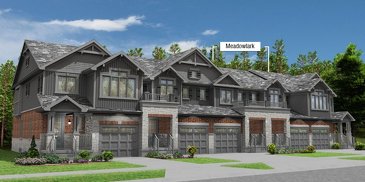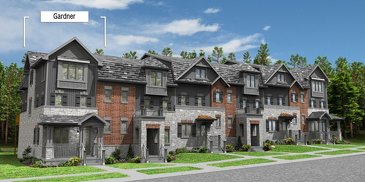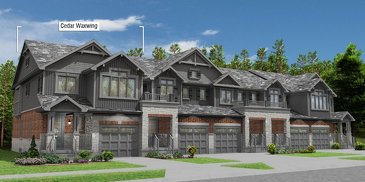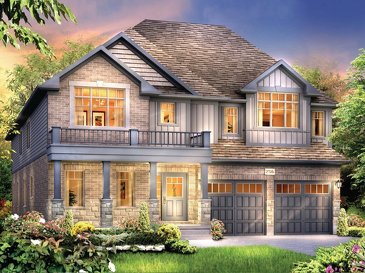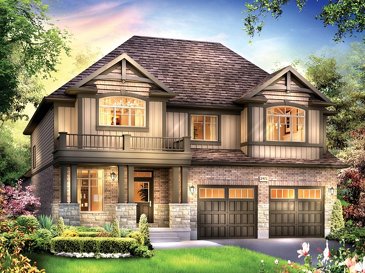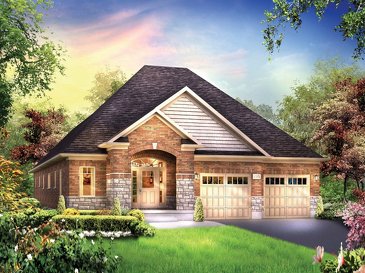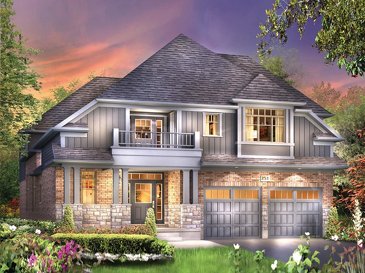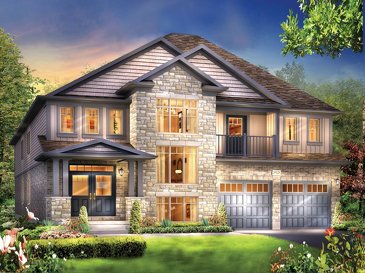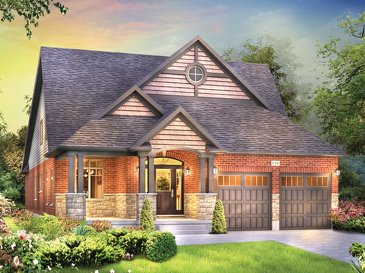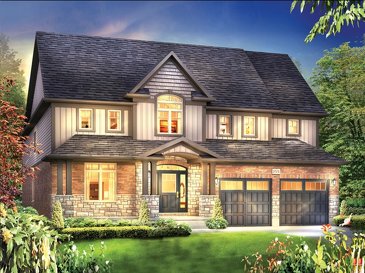Eby Estates is a community with a heritage setting that combines security and comfort of small town lifestyle with a level of convenience rarely found in a new development. The exteriors on these homes feature stunning stone, brick and craftsman inspired elements. Their exclusive single detached collection offers luxury living with large backyards on 45' - 61' lots. Work, live, play, enjoy whatever your lifestyle might be, you will find it at Eby Estates.
-
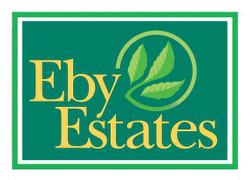
-
LOCATION
- Kitchener, Ontario
- View on map
-
RANGE
- 1,320 to 3,347 ft2
-
PHONE
- Sold Out
-
WEBSITE
-
PROJECT BY
- See more from Eastforest Homes
- "I found you on NewHomeFinder.ca"
KITCHENER, ONTARIO
Last Updated:
Artist's concept. E&EO. All plans, prices and details are subject to change without notice and may not be up-to-date. Local attractions are for informational purposes only. There may be costs such as admission or membership. No affiliation between locations is implied.

