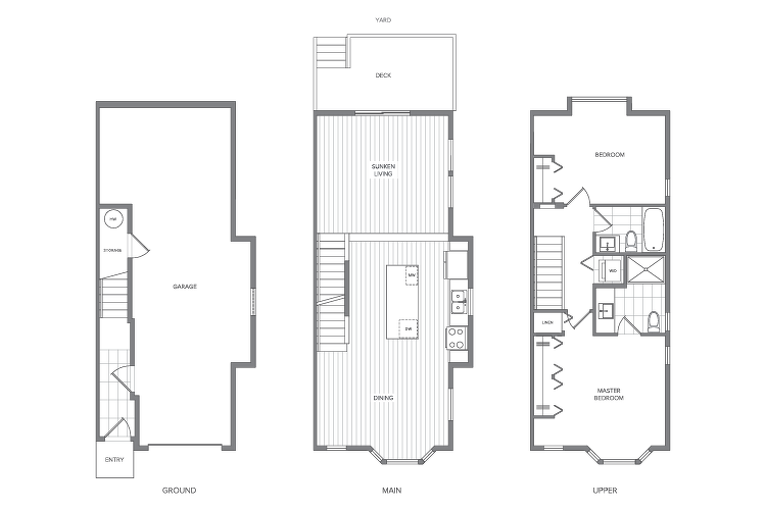The C2 Plan
| 1,242 sq.ft | 2 beds | 1.5 baths | 1 car garage |


Exterior Architecture
- Shingle-style architecture with pitched roof gables, decorative diamond motif detail, bracketed shingle bays and archways, exposed rafter tails, and window boxes.
- Cedar shingle façade in natural stains accented with brightly-coloured front doors and crisp white trim.
- Individual front gate and landscaped walk lead to your own front door, a private raised stoop, and recessed entrance under sheltering barrel vault or bracketed canopy, lit by suspended lantern.
Interior
- High-volume, 9-foot ceilings on main living level.
- Oversized matte porcelain tile flooring in entry and bathrooms.
- Laminate wood flooring throughout living, dining, and kitchen areas.
- Curved archways demarcate rooms within the open plan (some homes).
- Powder room on main floor (optional in some homes).
- Guest bathrooms on entry levels (some homes).
- Sunken living room increases sense of space and depth (some homes).
- Oversized bay windows (angled on some homes) increase natural light and extend space in living, dining, and master bedrooms.
- Side-by-side garage with under-stair storage (some homes).
- Recessed pot lights in select locations.
- MOSAIC-designed art niches with mono-point gallery lighting.
- Reinforced TV wall with cord-concealing conduit for wall-mounted bigscreen television.
- LG stacked washer and dryer (optional).
- Kendall track lighting with matte white finish in main living areas.
- Fireplace with MOSAIC-designed custom millwork mantle surround (some homes).
Kitchen
- Oversized shaker-style kitchen islands.
- White, shaker-style cabinets with pulls in polished chrome.
- White, penny-round ceramic tile backsplash.
- Full-height pantry (some homes).
- Easy-maintenance laminate countertop (standard) with breakfast bar, or polished composite quartz countertop (optional).
- Blanco stainless steel double-bowl sink.
- Grohe dual-spray, pull-down, high-arc faucet in polished chrome.
- Under-cabinet halogen integrated task lights.
- GE Energy Star stainless steel, side-by-side, 25.9 cu. ft. refrigerator with built-in ice and water dispenser;
- GE counter-depth French door with bottom freezer (optional);
- GE stainless steel electric range and oven; Ekolos chimney-style hood fan;
- GE built-in stainless steel dishwasher with integrated controls; and
- Panasonic microwave and matching trim kit (optional).
Bathroom
- Acritec white square porcelain sinks.
- Grohe single-lever faucets in polished chrome.
- Wide-profile laminate countertops (standard) or composite quartz (optional).
- MOSAIC-designed shaker-style vanity with brushed stainless steel pulls, including custom pendant lighting.
- Deep soaker bathtub.
- Glazed ceramic tile bathtub and shower surrounds.
- Grohe showerheads and bathtub faucets in polished chrome.
- Frosted glass with polished chrome vanity lighting.
- MOSAIC-designed custom wood frame for mirror.
- Oversized matte porcelain tile flooring.
- Recessed pot lighting.
- Kohler white 12†elongated toilet.Generous 2 bedroom + 2 bathroom, open plan layout
Mosiac Homeowner Care
- Travelers 2-5-10 New Home Warranty coverage:
- 2-Year Materials and Labour Warranty;
- 5-Year Building Envelope Warranty; and
- 10-Year Structural Warranty.
MOSAIC’s Homeowner Care orientation program and call-in Homeowner support.






