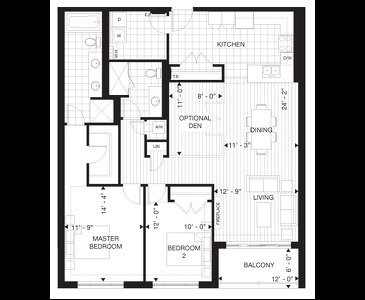Located close to retail amenities in the new commercial nodes of the west end, blocks from Stratford General Hospital and within short walking distance of downtown and the Avon River, this is a prime location that will flourish with more dense and sustainable development as proposed by The Tricar Group.
Preliminary plans for the site include two, four-storey, boutique style condominium projects. Based on feedback from clients and visitors to Thirty Six Front, these buildings will each include approximately fifty suites and offer a broader range of floorplans. With quality finishes and Tricar's award winning craftsmanship and design, these condominiums will expand the quality and luxury living opportunities within Stratford. Priced from the $270's.







.png)