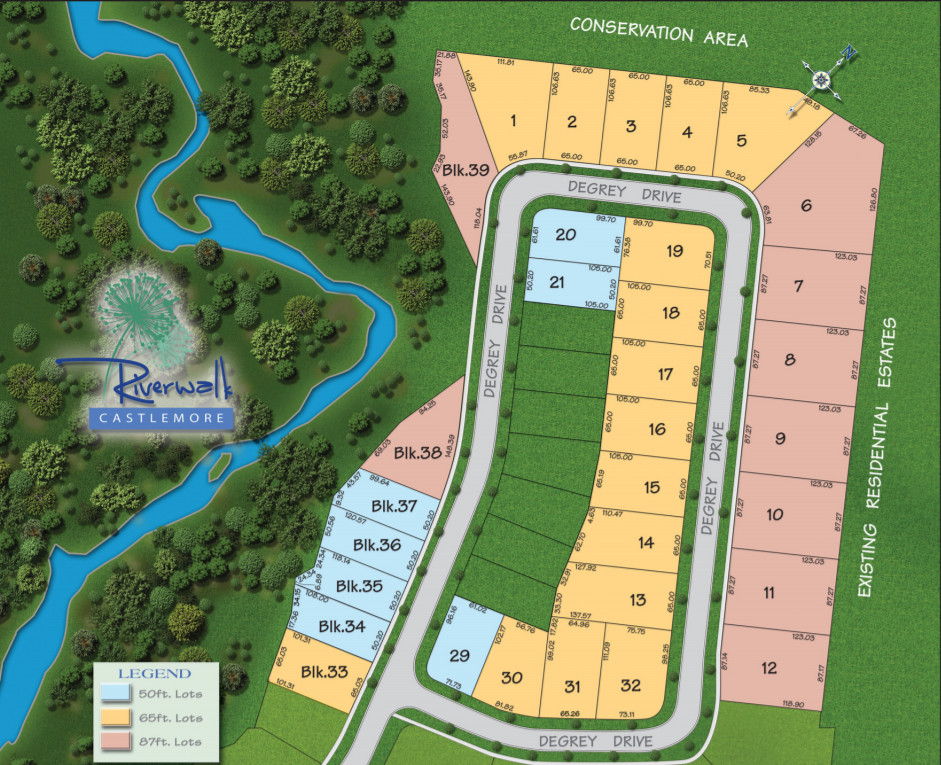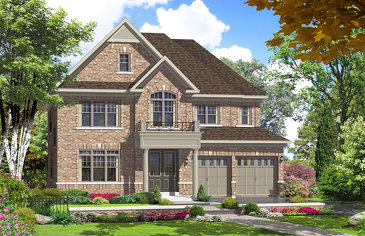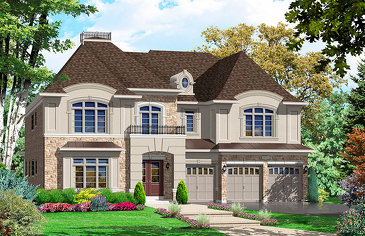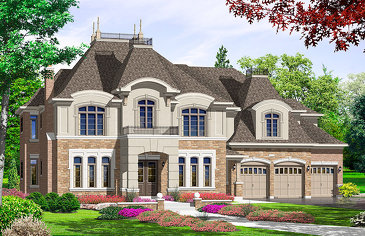Riverwalk is an estate new home development by Highcastle Homes and is located in Castlemore, Ontario, Canada. Here Highcastle has released executive homes up to 7,000 square feet on 65' & 87' lots that back on to conservation and ravine. Homes offer walkout basements, up to 6 bedrooms, 4 garages and elegant appointments.
-
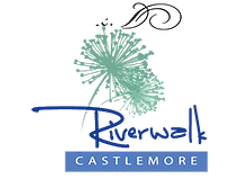
-
LOCATION
- 9030 McVean Drive
- Castlemore, Ontario
- View on map
-
RANGE
- 3,029 to 7,319 ft2
- Contact builder for prices
-
PHONE
- Sales: 905-915-2819
-
WEBSITE
-
PROJECT BY
- See more from Highcastle Homes
- "I found you on NewHomeFinder.ca"
CASTLEMORE, ONTARIO
Last Updated:
Artist's concept. E&EO. All plans, prices and details are subject to change without notice and may not be up-to-date. Local attractions are for informational purposes only. There may be costs such as admission or membership. No affiliation between locations is implied.


