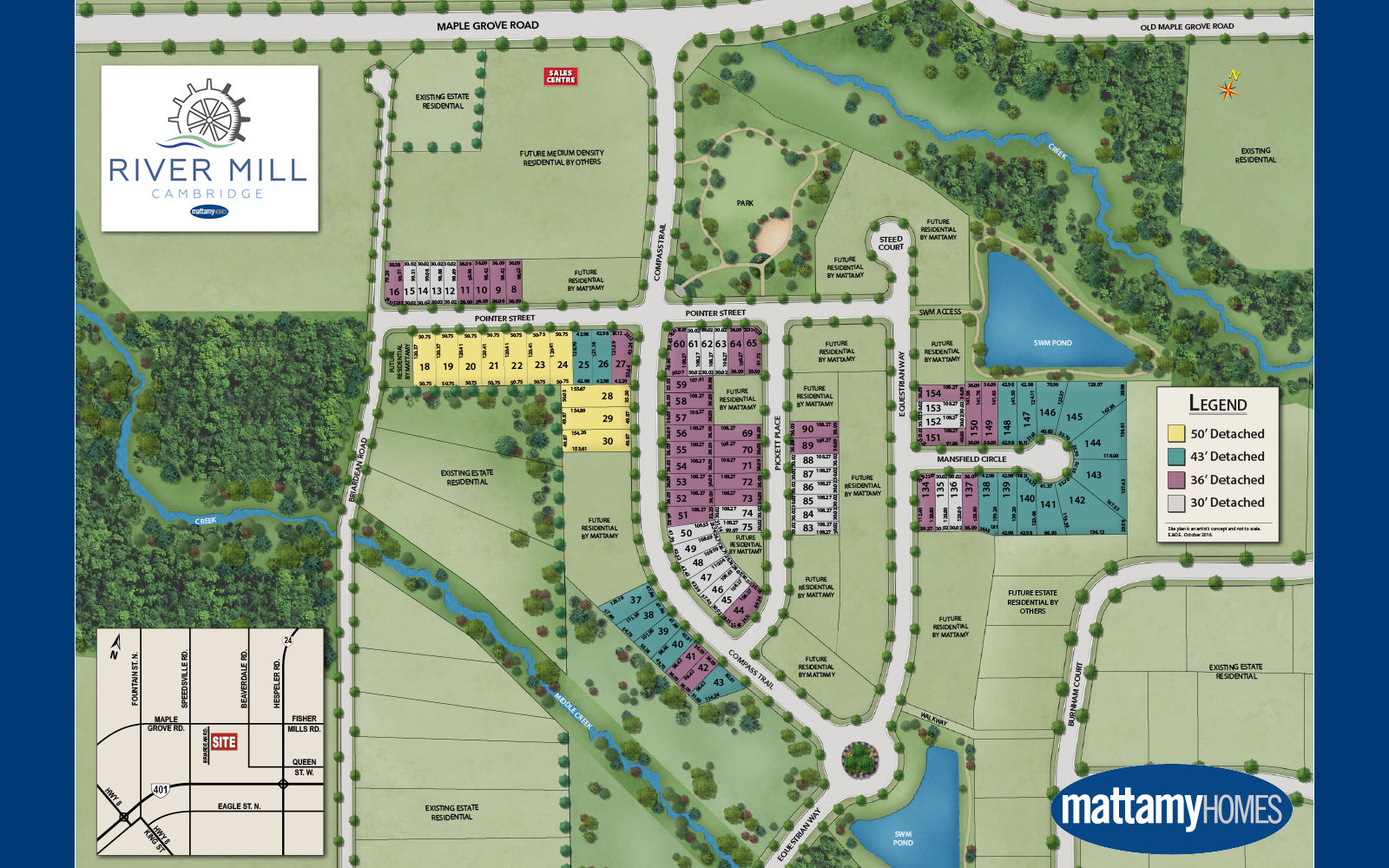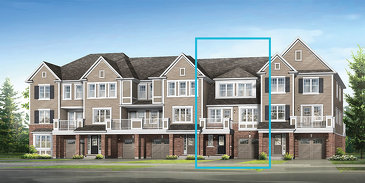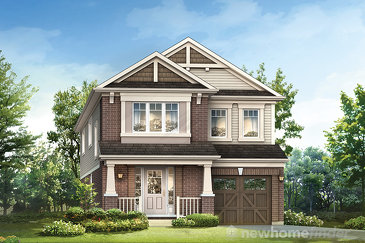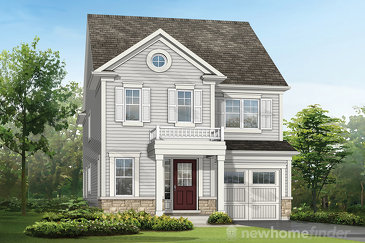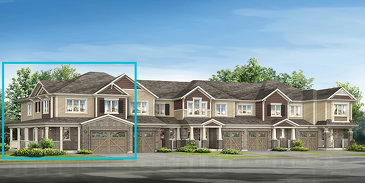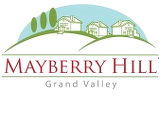Enjoy the beautiful benefits of small town living among the rural landscape of Southern Ontario. Tucked next to a woodlot, River Mill maintains a cozy, casual ambience and still provides quick access to towns of Cambridge and Hespeler via Highways 401 or 24. Multiple home styles, floor plans, and Mattamy Design Studio options will ensure a home that suits your style of comfortable, elegant living.
-

-
LOCATION
- Equestrian Way
- Cambridge, Ontario
- View on map
-
RANGE
- 1,044 to 2,162 ft2
-
CAD $339,990
to $489,990
-
PHONE
- Sales: 905-907-8888
-
WEBSITE
-
PROJECT BY
- See more from Mattamy Homes
- "I found you on NewHomeFinder.ca"
CAMBRIDGE, ONTARIO
Last Updated:
Artist's concept. E&EO. All plans, prices and details are subject to change without notice and may not be up-to-date. Local attractions are for informational purposes only. There may be costs such as admission or membership. No affiliation between locations is implied.


