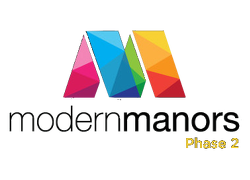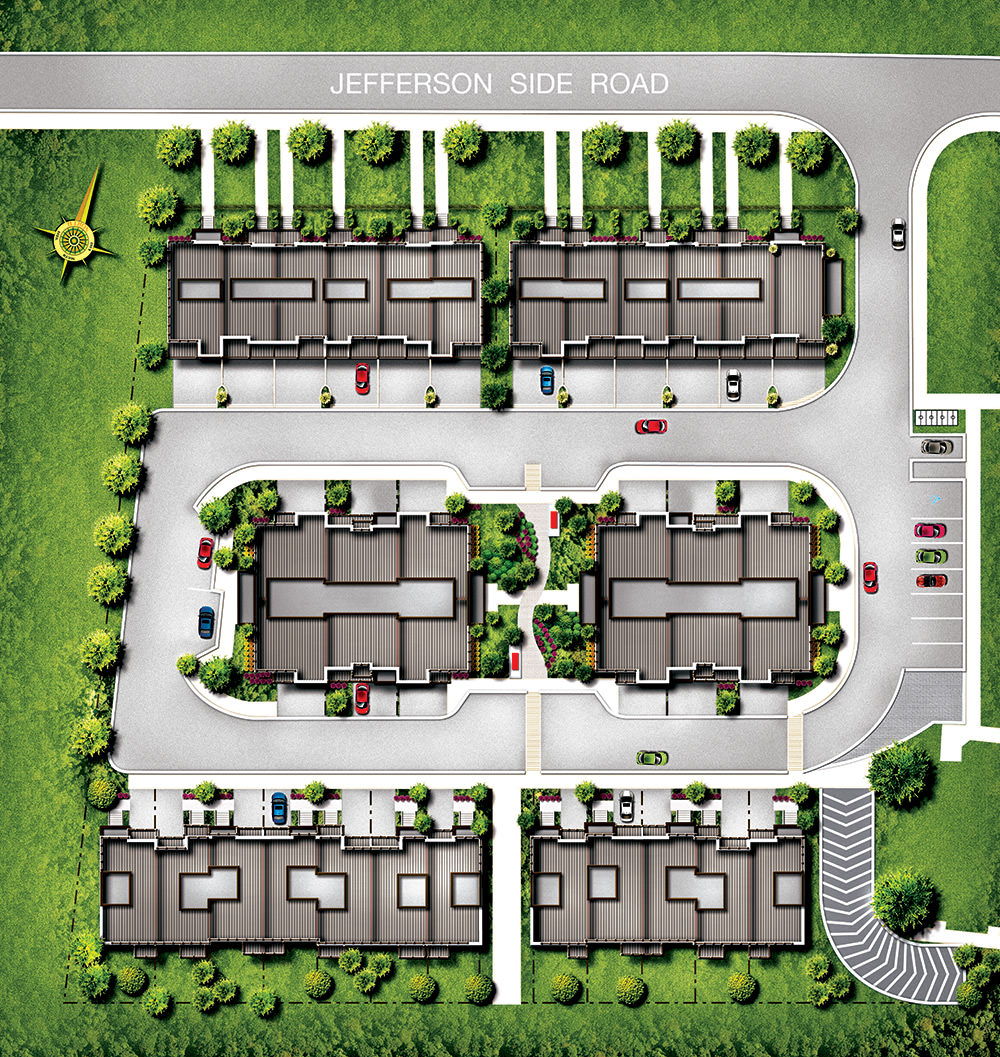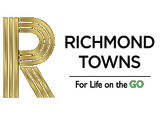Modern Manors final phase 2 is a 96-home townhome development by Ideal Developments on a 2.8 acre site located in Yonge and Jefferson Side Road in Richmond Hill. Modern Manors is will be set next to Jefferson Forest and many convenient amenities.
The collection of townhome designs that make up phase 2 include back-towns ranging from 1599 to 1782 square feet, and rear-lane-towns ranging from 1744 to 2317 square feet and a double garage. Elevations have stone and brick, rooftop terraces, oversized windows and balconies.
These towns come with upgraded kitchens including granite countertops, stainless appliances and oversized islands. In the rest of the home you'll find 9' ceilings, wide plank flooring, natural oak staircases, spa-inspired ensuites with frameless glass showers, parking and A/C.
Last Updated:
Artist's concept. E&EO. All plans, prices and details are subject to change without notice and may not be up-to-date. Local attractions are for informational purposes only. There may be costs such as admission or membership. No affiliation between locations is implied.








