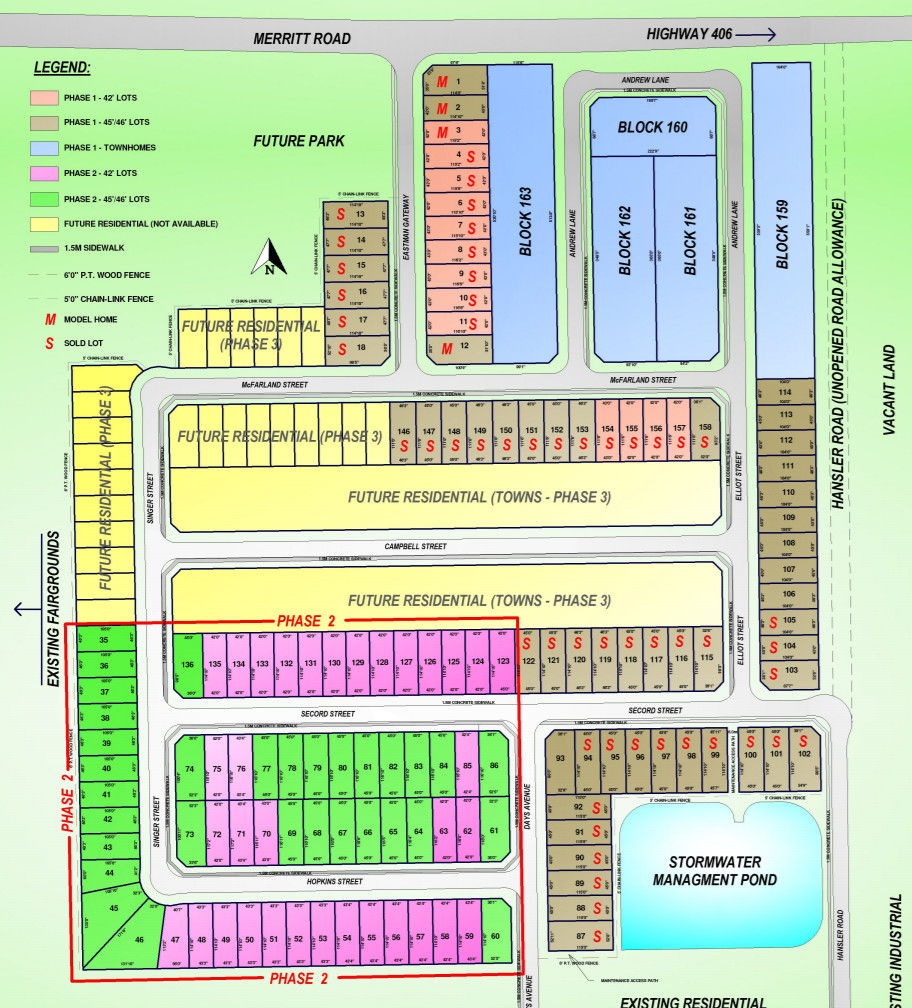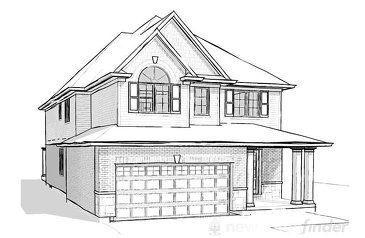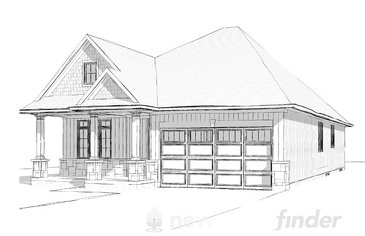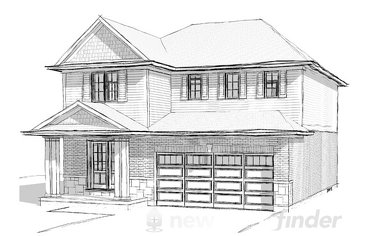Introducing Phase 1 of Merritt Meadows. A family friendly community coming to Thorold that includes a release of 42', 45', and 46' lots for single family homes, as well as 5 blocks of townhomes.
With easy access to Highway 406 and the Seaway Mall minutes away, this community boasts many key amenities. There are also numerous schools in the area for families.









