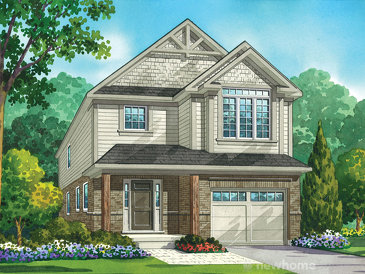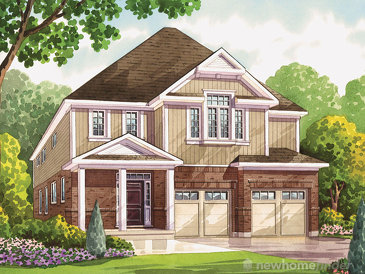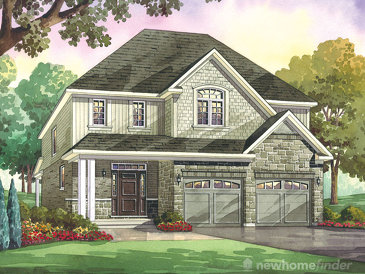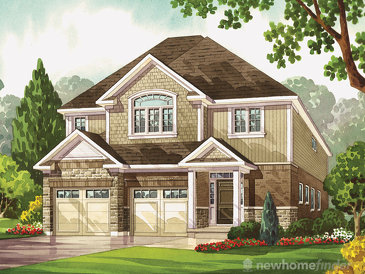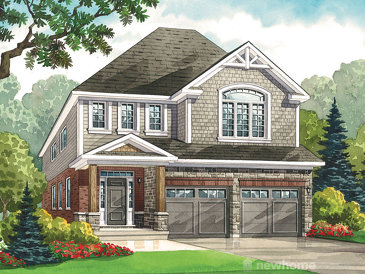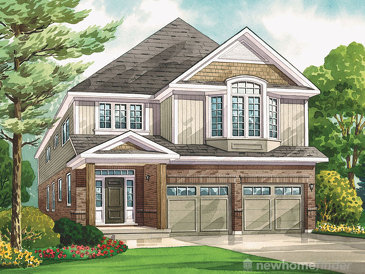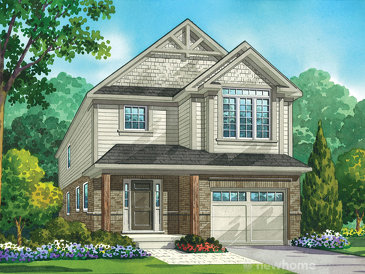Embraced by mature forests, Heritage Preserve is indeed a rare find. Comprised of only 80 lots with depths of up to 159 feet, this boutique enclave of new townhomes and detached homes will combine ravine walkout lots and signature Kenmore quality with the convenience of nearby modern shops and services to create a truly premium lifestyle.
-

-
LOCATION
- Kitchener, Ontario
- View on map
-
RANGE
- 1,862 to 2,976 ft2
-
PHONE
- Sold Out
-
WEBSITE
-
PROJECT BY
- See more from Kenmore Homes
- "I found you on NewHomeFinder.ca"
KITCHENER, ONTARIO
Last Updated:
Artist's concept. E&EO. All plans, prices and details are subject to change without notice and may not be up-to-date. Local attractions are for informational purposes only. There may be costs such as admission or membership. No affiliation between locations is implied.




