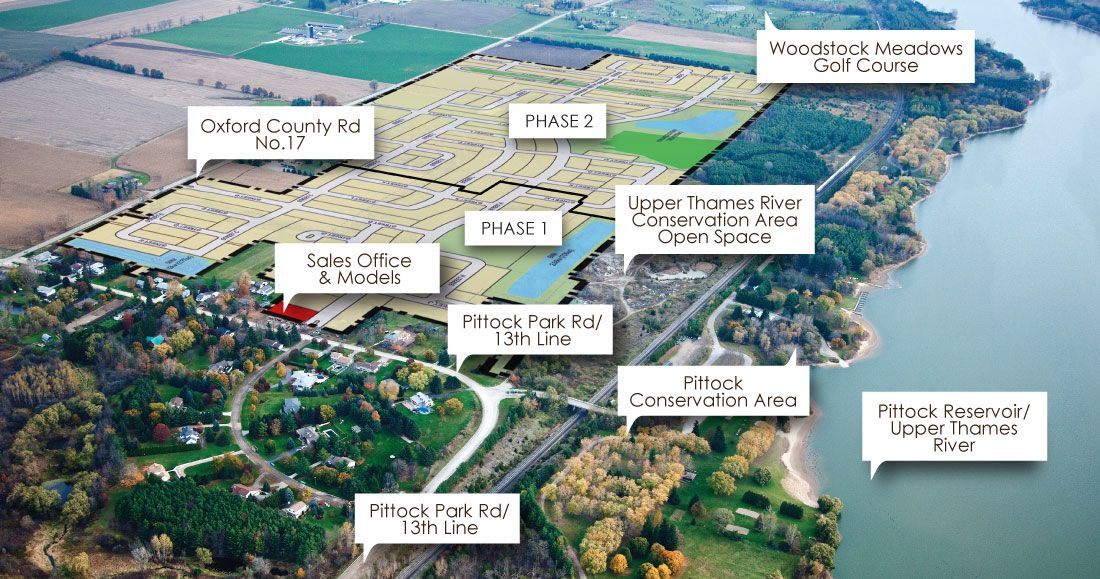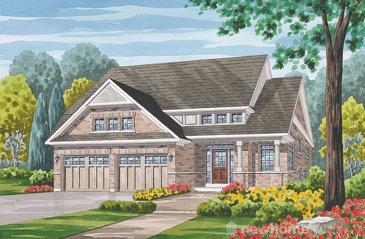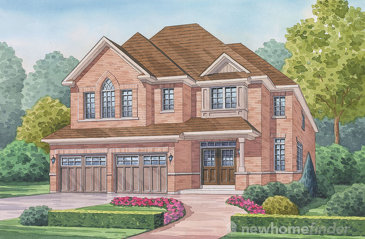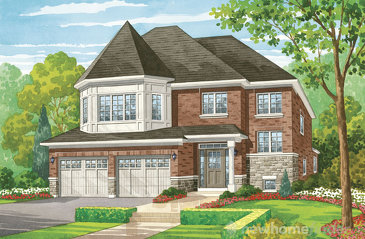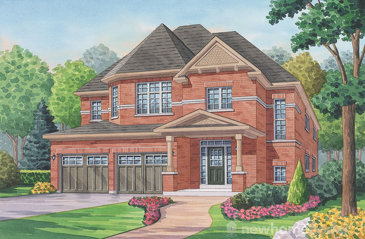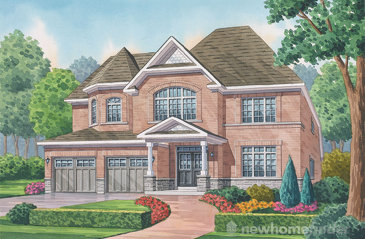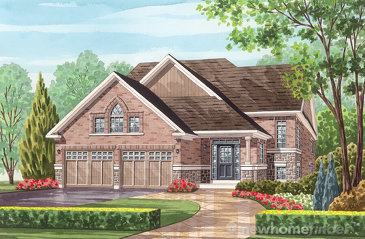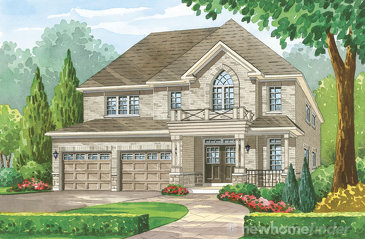Adjoining the lush Pittock Conservation Area, overlooking the winding Thames River, a new family community is emerging. It's a warm community and rich in character and distinctive charm. It's where homes designed in classic old-Ontario-style architecture fit perfectly within a town that is steeped in history. Welcome to Havelock Corners, Woodstock's newest family neighbourhood. It's the perfect setting for your next family home.
Videos about Havelock Corners:
Havelock Corners2014-05-01 |
Overlooking Thames River |



