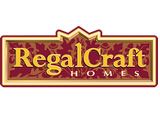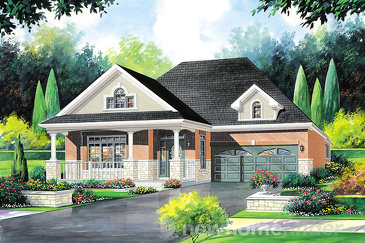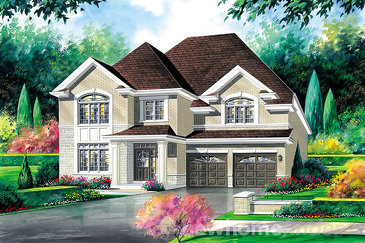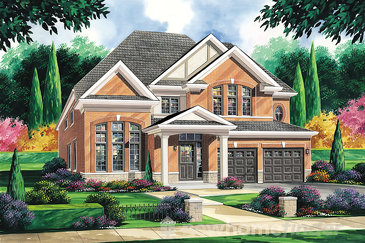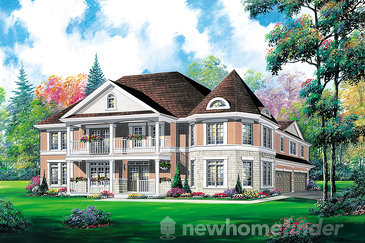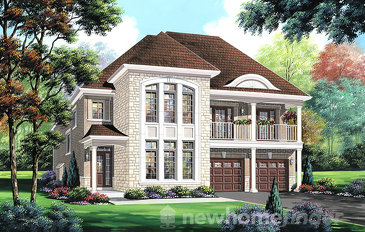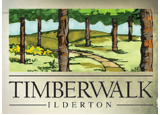RegalCraft Homes is proud to introduce Amber Meadows in Strathroy. A Harmony of Landscape & Luxury! Buyers can view our exclusive collection of elevations, all consisting of stunning brick and stone facades on 50' or 60' detached lots.
-

-
LOCATION
- Strathroy, Ontario
- View on map
-
RANGE
- 1,407 to 2,967 ft2
-
PHONE
- Sold Out
-
WEBSITE
-
PROJECT BY
- See more from Regal Homes
- "I found you on NewHomeFinder.ca"
STRATHROY, ONTARIO
Last Updated:
Artist's concept. E&EO. All plans, prices and details are subject to change without notice and may not be up-to-date. Local attractions are for informational purposes only. There may be costs such as admission or membership. No affiliation between locations is implied.

