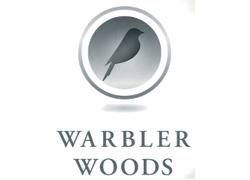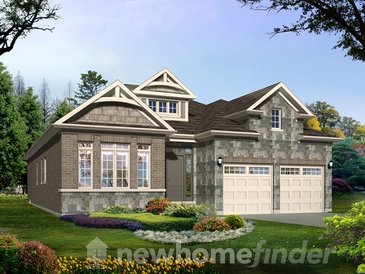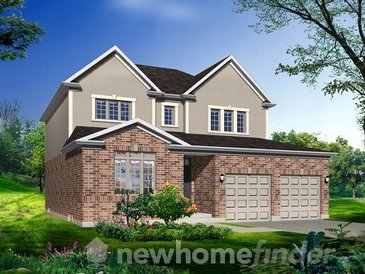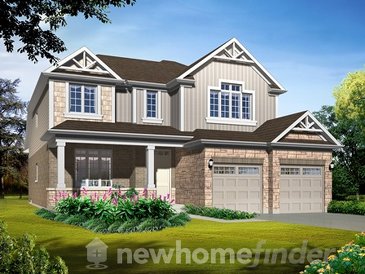Buyers with the most discerning of tastes are ready to call Warbler Woods their new home. Located in beautiful west London, this new home opportunity offers a level of quality and style that is unmatched in the current local new home market. Warbler Woods boasts natural surroundings, entertainment, and amenities, all adjacent to Sifton's newest mixed-use community – West 5. A vibrant new community full of art, culture and energy.
-

-
LOCATION
- 1896 Sumac Way
- London, Ontario
- N6K 0E9
- View on map
-
RANGE
- 1,913 to 2,728 ft2
- Contact builder for prices
-
PHONE
- Sales: 226-927-7841
-
WEBSITE
-
PROJECT BY
- See more from Sifton Properties
- "I found you on NewHomeFinder.ca"
LONDON, ONTARIO
Last Updated:
Artist's concept. E&EO. All plans, prices and details are subject to change without notice and may not be up-to-date. Local attractions are for informational purposes only. There may be costs such as admission or membership. No affiliation between locations is implied.







