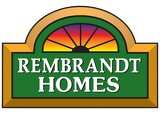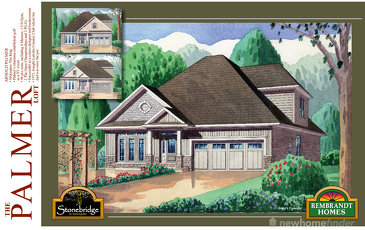Just south of Sunningdale Road, bordered by parkland and steps from the golf course, Stonebridge on Sunningdale combines the privacy of single family homes with the convenience of contracted lawn cutting and snow removal.
The community maintains a harmonious continuity of style - not a cookie-cutter look. Rembrandt Homes offers a wide variety of open-concept layouts that include the comforts you've come to expect such as ensuites, vaulted ceilings and main-floor laundry, plus a few special features such as stone fronts, poured concrete courtyards and upgraded kitchen cabinetry. Of course, Rembrandt will assist you in tailoring your space to match the needs of your family.
Your guests will marvel at the stunning features and well-proportioned rooms, while the Energy Star features, which come standard in the Stonebridge homes, will impress you with their efficiency.








