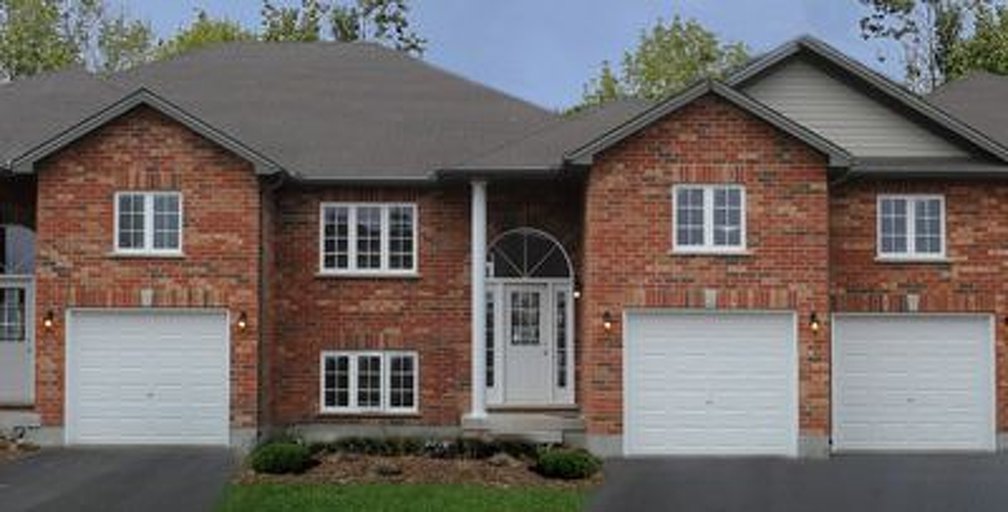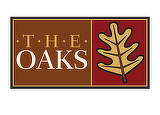Townhome
The Eclipse
| 1,130 sq.ft | 2 beds | 2 baths | 1 car garage |
2 more models - Visit Development Page


 See Floorplan PDF
See Floorplan PDFLANDSCAPING
- Paved driveway
- Final grading completed in accordance with drainage site plan
- Lot will be completely sodded (where applicable)
- Underground utilities paid by Fusion Homes
EXTERIOR FINISHES
- “Maintenance-free,†white, vinyl clad windows with 10-year insu. glass warranty
- Oversized 40†x 24†operating basement windows
- Screens for all operating windows
- Front elevations complete with casement windows, window trim and accents as per plan
- All exterior doors, windows, joints and edges caulked
- Aluminum eaves, soffits, fascia, downspouts and columns as per plan
- Steel insulated entry doors
- Steel roll-up, sectional garage doors
- Clay brick on entire first floor except over first floor windows and doors. Townhomes with alleyways include two-storey siding in alleyway portion (Sandstone Brick may be used with upgraded stone/stucco exterior packages).
- Building location survey paid by Fusion Homes
- Ontario New Home Warranty Registration paid by Fusion Homes
CONCRETE AND FRAMING
- Concrete basement walls, basement floor, garage floor and porch
- Cold cellar with steel door as per plan
- R-27 insulated above-grade 2x6 walls (Note: interior room dimensions will decrease)
- R-12 full height blanket insulation in basement
- R-40 insulation in attic (above living spaces; may be reduced at cathedral ceilings for ventilation)
- Solid blocking between all floor joists
- Roofs hand cut and framed
- Foundation drainage layer, designed to protect against leaks
INSULATION AND DRYWALL
- Garage drywalled according to O.B.C.
- Bulkheads framed with metal channels
- California ceilings throughout
HEATING, COOLING AND VENTILATION
- High-efficiency, forced air gas furnace
- Roughed in duct work for future air conditioning
ELECTRICAL
- Copper wiring throughout
- 100 amp. service with 125 amp breaker panel
- Interconnected smoke detector system wired to home (1 per level)
- Carbon monoxide detector
- Exterior light fixtures as per plan
- Doorbell
- Two exterior waterproof receptacles
- 220 volt stove and dryer receptacles
- Cable television rough-in (2 per home)
- Telephone rough-in (5 per home)
- One light fixture in each room, including walk-in closet
- Vanity lights in bathrooms
- Central vac rough-in
- Rough-in for garage door opener
- Dishwasher rough-in
- Installed Piping for Dryer Vents (purchaser to connect to dryer)
PLUMBING
- Rough-in for future 3-piece bathroom in basement
- High-quality single-lever faucets
- Double stainless steel kitchen sink
- White colour coordinated bath fixtures
- Mirrors and privacy locks in all bathrooms
- Two exterior hose bibs
- Fiberglass laundry tub as per plan
- All taps and toilets are water-saver products c/w insulated tanks
- Gas water heater. The Purchaser(s) acknowledges that the hot water tank is supplied by Reliance Home Comfort or the local utility company, depending on region, and is a Finance Agreement. The Purchaser(s) agree to execute this agreement with the supplier of the water heater.
INTERIOR TRIM AND MILLWORK
- Painted 800 series doors
- Brass knob hardware on all interior doors
- Sculptured style 3†baseboards and 2 ¼†casing for doors and windows
- High-quality cabinetry, including dishwasher opening from builder’s samples
- Deadbolts on exterior swing doors
- All studio walls capped and painted
- Full jambs on all closets
- Wire shelving in all closets including linen closet
PAINTING
- Exterior painting of front and side doors as per plan
- All interior walls to receive primer coat and finish coat in “Oyster Whiteâ€
FLOORING
- Ceramic tile in front foyer, kitchen, dinette and all baths from builder’s samples
- All sub-floors are power nailed, sanded and screwed
- Berber, textured Frize or Plush carpet from builder’s samples
- High-quality 10 mm, 4 lb. underlay pad from builder’s samples
ENERGY (FUSION E2 PACKAGE)
- Low E windows with Argon
- Eco American Standard Flowise Dual Flush Toilet #2476216 2pc (in all bathrooms)
- Programmable Digital Thermostat
- R-27 insulated above-grade 2x6 walls (Note: interior room dimensions will decrease)
- R-20 full height blanket insulation in basement
- R-31 Insulated floor over unheated spaces
- R-50 insulation in attic (above living spaces; may be reduced at cathedral ceilings for ventilation)
- High-efficiency hot water tank (90% efficiency)
- High-efficiency furnace (92% efficiency)
- Energy saving bulbs in Interior and Exterior fixtures (Note: some light fixtures may not be able to accommodate these bulbs)








